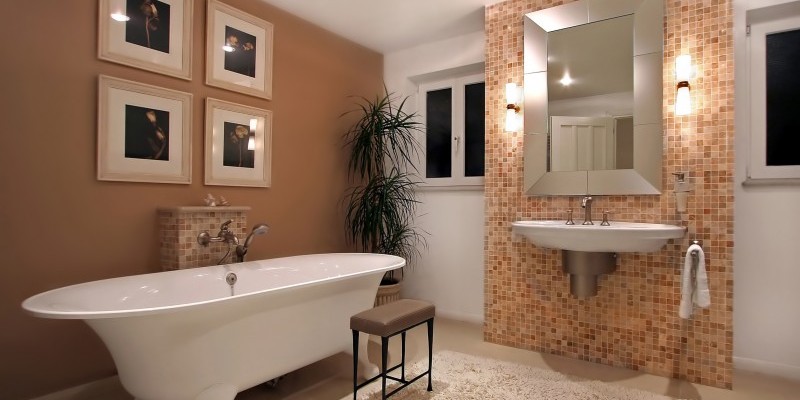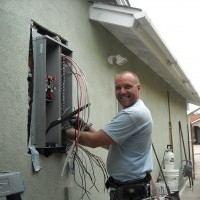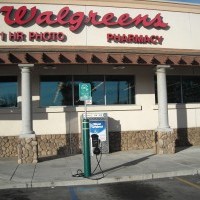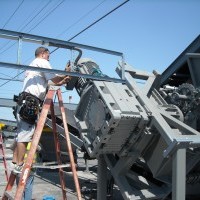
Kitchen and Bathroom Electrical Wiring Gfci Electrical Circuit Wiring - Bathrooms and Kitchen Areas Require Special Electrical Wiring
Date: 04/29/2014
Remodeling Wiring for Kitchens and Baths
Kitchens and Bath areas require special electricity wiring for electrical outlets.
The electrical outlet locations are also much different than in other portions of homes.
What are electrical requirements for kitchen and bath areas?
As electrical requirements change frequently be sure to check with your certified local electrician for any special requirements you and questions for your kitchen or bath remodeling. This a summary of a few of the guidelines from the national electrical code a few years back.
In the kitchen area the NEC requires no more than 6 fee from a given location to be from an outlet which would make the outlets no more than 12 feet apart with special outlet locations in the kitchen area or over counter-tops.
Counter-top receptacles in your kitchen must be served by two or more different circuits. Each kitchen counter space that is wider than 12 inches must have its own outlet, with no point along than countertop being more than 24 inches apart horizontally or 48" of space between the outlets in the kitchen.
Often electricians run a three wire 240 volt cable from the service panel and provide two new 120 volt circuits. One side of each receptacle is served by one of the circuits while the other side is served by the other circuit, giving two circuits available at each outlet which gives the term split circuit. Protection for over-current on a split circuit used a double breaker which is linked in the circuit's panel.
Ensuring kitchen and bathroom safety, the NEC requires GFCI protection in all new bathrooms, and in kitchen outlets within six feet of the kitchen's sink and other locations around the house. Adding ground fault protection to existing circuits makes sense in any bathroom or kitchen.
A "ground Fault" is a current leak caused by faulty electrical insulation in a tool or appliance which is plugged in. This current leak may be too small to trip a circuit breaker for your kitchen or bath area, yet can prove fatal to anyone standing on a wet floor or touching a grounded metal plumbing fixture for an example.
There are three GFCI types. One is a circuit breaker installed in the main panel. A second type of GFCI outlet is installed in the outlet box as a replacement for an existing outlet, and there also is a simple plug in GFCI outlet or extension cord. Installing a feed through GFCI outlet is the most common for kitchen and bath areas with more than one outlet. A feed through GFCI allows ground fault protection to all of the receptacles beyond the outlet in the same circuit.
Although adding GFI outlets is very simple step when remodeling kitchen or bathrooms ]people wanting to do work them selves too often make the fatal mistake of missing the minor addition of the correct type of outlet. Be sure to understand this step, or hire an electrician to make sure your kitchen and bathroom areas have the right gauge electrical wiring at the right spacing apart, and at very least ensure your circuits in areas such as Kitchens and baths where moisture can be present is protected with a GFI style of outlet.
We hope this helps as you start your new kitchen planning and kitchen remodel. Please let us know what information you were looking for on our website does not have the content you are looking for so we can be sure to include it in the future - Thank You!
ARTICLE SOURCE: http://www.articlesbase.com/kitchens-articles/kitchen-and-bathroom-electrical-wiring-gfci-electrical-circuit-wiring-bathrooms-and-kitchen-areas-require-special-electrical-wiring--452228.html
AUTHOR: Build Writewell











